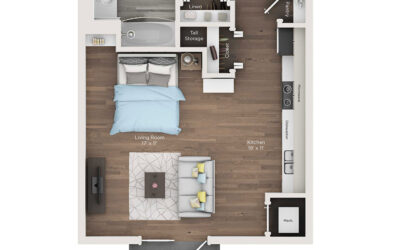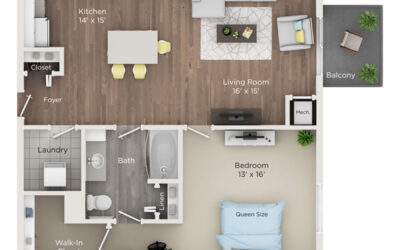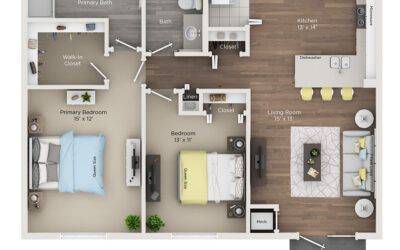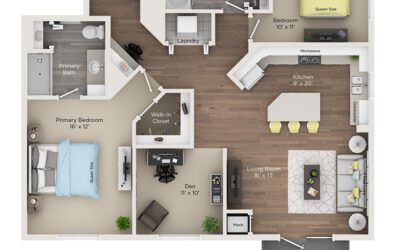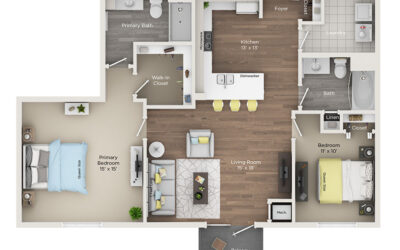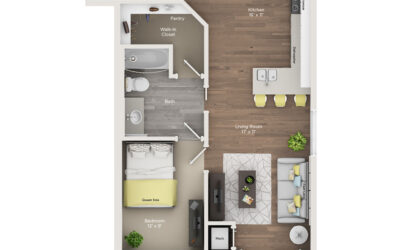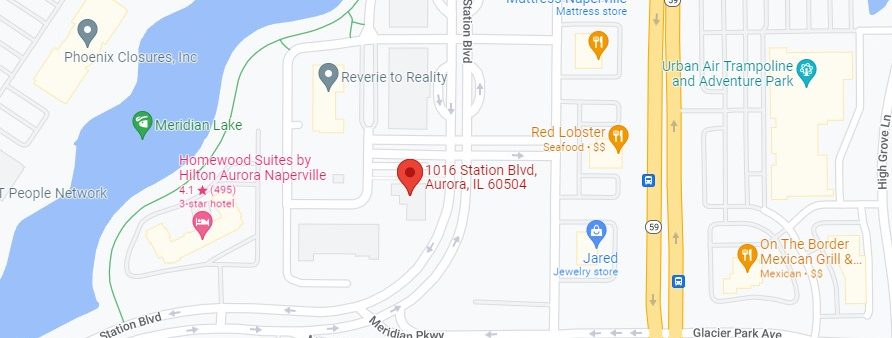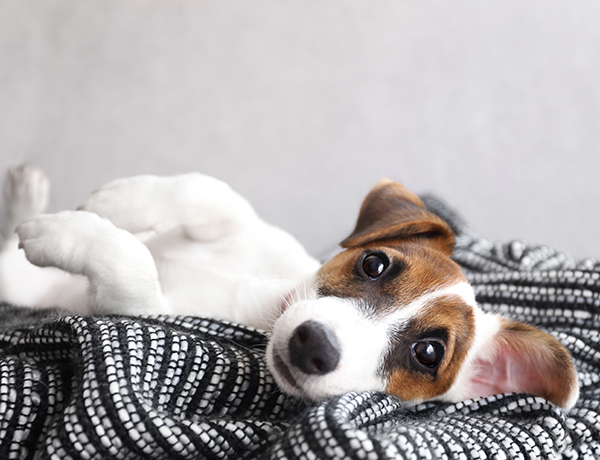Floor Plan Details Beds Baths Sq Ft Rent 0 1 590 $1660 Available Units Request a Tour [forminator_form...
What to do in the Community
Community Amenities
- Poolside Outdoor Kitchen with Grilling Stations & Dining Area
- Outdoor Pool & Sundeck with Chaise Lounges
- Poolside Cabanas and Lounge Area with Fire Pit
- Outdoor Hot Tub with Waterfall
- Business Lounge with Mac & PC Computers and Free Printing
- Gaming Area with Billiards
- Resident Clubroom with Complimentary Coffee Bar
- 24-Hour Fitness Center with Free Weights, Cardio, & Strength Training Equipment
- Yoga & Pilates Studio
- Central Mail Rooms with USPS Package Lockers
- On-Site Dog Park with Agility Training Equipment
- Community Terrace with Garden Plots
- Open Play Lawn Park with Bocce Ball Courts
- Close to Walking & Biking Trails and a Lake
- Cozy Lounges in Each Building
- Easy Access to Public Transportation & Across the Street from the Route 59 Metra Station
- Climate Controlled Parking Garage with Assigned Spaces
- Easy Access to I-88 & a Short Commute to Downtown Naperville
- Controlled Access Community with ButterflyMX Video Intercom
- Chef-Inspired Demonstration Kitchen
- Pet-Friendly Community
- 2nd Floor Outdoor Terraces in Each Building
- Pet Washing Stations
- Professional Landscaping
- Convenient Elevator Access
- Preferred Employer Move-in Discounts
- Stars & Stripes Military Rewards Program
- Common Area Wi-Fi
- Renters Insurance Program
- Various Lease Term Options
- Online Resident Portal
- On-Site Management
- Bike Storage
- Smoke Free Community
- Guest Parking Available
- 24-Hour Emergency Maintenance
- Rentable Storage Spaces Available
- Monthly Resident Events
Residents Enjoy the following community features
Fitness Goals
- 24/7 fitness center with Cardio, Free Weights, and Strength Training Equipment
- Yoga & Pilates Studio
- Bocce Ball Courts
Resident Leisure
- Outdoor Pool and Sundeck with Grilling Stations, Cabanas, and Fire Pit
- Hot Tub with Waterfall
Pet Friendly Community
- Pet Friendly Apartments
- Pet Washing Stations
- Dog Park
Highest Living Standards
Interior Features
- Granite Countertops
- Open Floor Plans with 9-foot Ceilings
- Wood-Style Vinyl Plank Flooring Throughout Living Space
- Oversized Windows Ideal for Natural Light
- In-Home Whirlpool Washer & Dryer
- L-Shaped Kitchens with Ample Cabinet Space
- Carpeted Bedroom(s)
- Spacious Walk-in Closets
- Walk-in Showers with Glass Doors*
- Linen Closets
- Oversized Bathroom Mirrors
- Ample Countertop Space in Bathrooms
- Window Coverings Included
- Eat-in Kitchen
- Stainless-Steel Whirlpool Appliances
- Gas Range Stoves
- Kitchen Island or Peninsula with Convenient Access to Outlets
- Shower/Tub Combination with Tile Surround
- Track Lighting in Kitchen
- Private Balcony with Every Apartment
- Den/Office Space*
- Laundry Room with Additional Storage Space*
- Pantry Storage
- Central Air Conditioning & Heating
- Side-By-Side Fridge with Water & Ice Dispenser*
- Energy-Efficient Dishwasher
- Fiber Optic Internet Access Available
- White or Maple Slate Custom Cabinetry
- En Suite Bathroom in Main Bedrooms
- Terraced Patios for Most 2nd Floor Apartments
- Foyer with Coat Closet*
- Built-in Desk*
Our Beautiful apartment homes come equipped the following features
The Units
- Studios, One Bedroom, Two Bedroom, and Three Bedrooms Available
- Terraced Patios for Most 2nd Floor Apartments
The Features
- Open Concept Kitchens
- Two Modern Cabinetry Packages: White and Maple Slate
- Granite Countertops
The Appliances
- Stainless Steel
- Gas Range
- Refrigerator with Ice Maker
- Above-the-Range Microwave
- In-Unit Washer/Dryer
Pet Friendly Apartments for Rent
Metro 59 Pet Policy
Dogs and Cats Allowed!
2 pet max
$350 one time fee
$25 monthly pet fee

